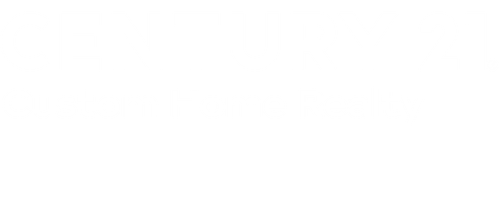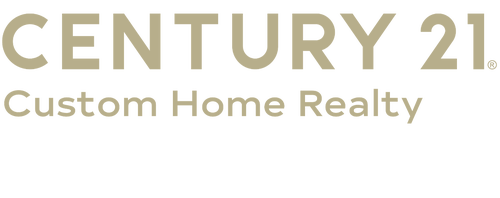Listing Courtesy of: MLS PIN / Century 21 Custom Home Realty / Lauren Moore
11302 Peters Farm Way 11302 Westborough, MA 01581
Active (16 Days)
MLS #:
73443694
Taxes
$6,156(2025)
Type
Condo
Building Name
Del Webb at Chauncey Lake
Year Built
2020
County
Worcester County
Listed By
Lauren Moore, Century 21 Custom Home Realty
Source
MLS PIN
Last checked Oct 31 2025 at 9:28 PM GMT+0000
Interior Features
- Elevator
- Range
- Refrigerator
- Dryer
- Washer
- Dishwasher
- Microwave
- Disposal
- Freezer
- Internet Available - Unknown
- Laundry: First Floor
- Laundry: In Unit
- Den
Kitchen
- Countertops - Stone/Granite/Solid
- Countertops - Upgraded
- Dining Area
- Kitchen Island
- Crown Molding
- Flooring - Engineered Hardwood
- Open Floorplan
Heating and Cooling
- Forced Air
- Natural Gas
- Central Air
Homeowners Association Information
Flooring
- Flooring - Engineered Hardwood
Utility Information
- Utilities: Water: Public
- Sewer: Public Sewer
Estimated Monthly Mortgage Payment
*Based on Fixed Interest Rate withe a 30 year term, principal and interest only
Mortgage calculator estimates are provided by C21 Custom Home Realty and are intended for information use only. Your payments may be higher or lower and all loans are subject to credit approval.
Disclaimer: The property listing data and information, or the Images, set forth herein wereprovided to MLS Property Information Network, Inc. from third party sources, including sellers, lessors, landlords and public records, and were compiled by MLS Property Information Network, Inc. The property listing data and information, and the Images, are for the personal, non commercial use of consumers having a good faith interest in purchasing, leasing or renting listed properties of the type displayed to them and may not be used for any purpose other than to identify prospective properties which such consumers may have a good faith interest in purchasing, leasing or renting. MLS Property Information Network, Inc. and its subscribers disclaim any and all representations and warranties as to the accuracy of the property listing data and information, or as to the accuracy of any of the Images, set forth herein. © 2025 MLS Property Information Network, Inc.. 10/31/25 14:28








Description